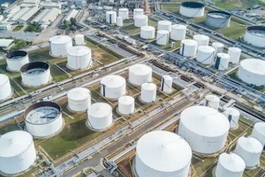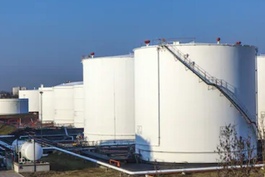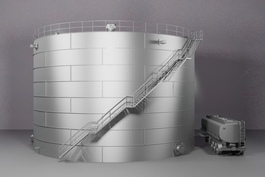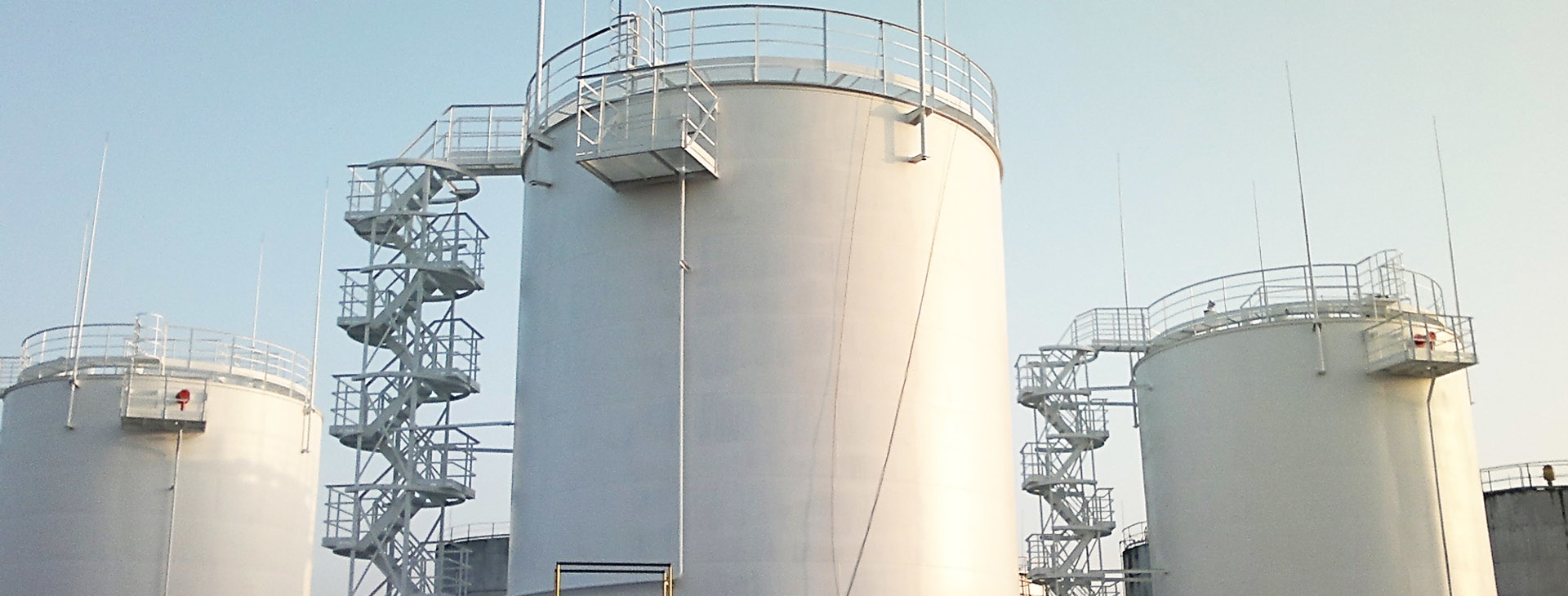Engineering Design
Content:
EuroTankWorks Engineering Design Department executes engineering design of industrial facilities and offers engineering development for enterprises that use tank farms.
Industrial Facilities Engineering Design Process
Industrial facilities engineering design is accomplished in a number of successive steps, the quality of execution of each step influencing the following ones.
Our signature style is comprehensive TECHNOLOGY CONSULTING that begins as early as at the pre-project stage. This involves the work of our analysts at every design stage, aimed at the achievement of maximum efficiency of the future enterprise. At the same time, we provide reduction in expenses for construction and, more importantly, in future maintenance costs.
Stage 1. Pre-project stage
- we give recommendations for selection of construction sites
- we execute equipment spotting on the location plan
- we provide maximum efficient space occupancy of the site
- we work with you to develop the Technical Design Assignment
We believe that the pre-project stage is the most important one. During this stage the concept of the whole project realization is worked out. The higher the uncertainty – the higher is the risk of wrong judgment that will influence the whole project negatively.
Prior to engineering design documentation development, a group of our specialists headed by the Chief Project Engineer will carry out an audit at your enterprise. Experts will see not only into technological details but also into adjacent business processes like logistics, marketing, and personnel management of the future enterprise or its branch. Thanks to this approach, engineering design works are clearly focused on the purposes of the developing enterprise, and Customers’ finance and time are saved.
Any industrial facility engineering design process starts with a clear mission statement. The mission is stated in the Technical Design Assignment (TDA).
At the same pre-project stage basic technological approaches are worked out in general without going into details. They are also formulated in the TDA. They will require specification later, but they should be sufficient to clearly understand requirements for the engineering design documents development.
During the TDA approval, preferences in instrumental and material execution of the project are specified. Our rule at the pre-project stage is to develop and coordinate with the Customer the basic layout of facilities and equipment at the future construction site. This essentially improves the quality of engineering design documents development, thus providing better results at the subsequent stages. The TDA becomes part of the contract between the Customer and the Project Engineer, so it should contain detailed limits and amount of work.
We recommend that you enlist our services at the pre-project stage on early stages of project realization. When hazardous facilities are being designed, a number of factors should be taken into consideration which may lead to the increase in construction and maintenance expenses. That is why high-quality engineering design preparation and TDA development help save Customer’s money and time as well as guarantee efficient functioning of the future industrial facility.
Stage 2. Collecting initial data
After the mission is defined, information database for project documentation is prepared: engineering survey of the enterprise site is carried out and initial planning permit documents are collected.
2.1 Collecting initial planning permit documents (IPPD)
- make a baseline list of initial planning permit documents;
- provide guidance during selection process;
- upon request, take collecting procedures upon ourselves.
As a rule, IPPD are collected by the Customer. The task of the Project Engineer is to compile a comprehensive list of needed data and help in its preparation.
Furthermore, a qualified Project Designer will compile a list of baseline IPPD to minimize time expenditures for Customer’s specialists. It is also not unknown in our practice that our specialists, upon special request, collect IPPD on their own.
The IPPD list for each project is compiled individually, in accordance with specific features of the enterprise. It includes documents that are really important for engineering design process along with formal papers needed for expert examination. So, in effect, IPPD collection takes place throughout all stages of engineering design documentation development.
2.2. Conducting engineering surveys (ES):
- prepare the Survey Assignment;
- provide regulatory compliance;
- control the master contractor.
The purpose of the survey is to define geodesic, geological, hydrometeorological and ecological conditions that influence the work of the enterprise.
These works are carried out by a specialized organization of the Customer’s choice. Project Engineers take part in this stage as Survey Assignment planners. This document takes into account all regulatory requirements and outlines the amount and methods of survey works conducted on certain site locations.
When the survey results are ready, Project Engineers may start designing future industrial facilities, locating them on the site with account of climate and geology factors.
Types of ES for designing hazardous industrial facilities:
Topographical survey is an examination of topographic and geodesic conditions on the future construction site. Natural and man-made conditions are analyzed, and the results become the foundation for engineering design of industrial facilities, namely, for on-site equipment location.
Topographical and geotechnical survey work involves collecting information about soil types that will be used as foundation to future ground-level constructions or as surroundings for underground storage constructions. ES also includes analysis of stability of natural and man-made soil bodies and slopes. As a result, informational background is formed for developing design documentation for foundations, and equipment location is amended.
Engineering-ecological survey work means collecting information about the ecological situation in the area of the enterprise location, along with analysis of its friendliness to agricultural activities. The impact of the future enterprise on ecology is also analyzed. Depending on the specific features of the enterprise, mobilization work, field operations, laboratory and/or office research may take place.
Engineering-hydrometeorological survey work includes collecting information for defining climatic conditions at the future construction site. Hydrology and meteorology are studied, unfavorable hydrometeorological processes are analyzed, and their changes as a result of interaction with new constructions are forecasted. Based on the survey results, equipment location is amended, measures of engineering protection against unfavorable natural impacts are planned, and ecological activities are developed. One of the tasks of hydrometeorological survey is to calculate potential water supply that the designed enterprise would be able to use.
3. Engineering design work
Engineering design of industrial facilities is carried out in two stages. First, Project Design Documentation is developed. Then, after expert examination of the Project and elimination of all errors, Construction Design Documents are prepared.
This two-stage engineering design work helps avoid correction expenses for detailed construction design documents in case of error detection.
3.1. Project Design Documentation preparation:
- offer technologies reducing maintenance costs;
- provide reliable and efficient equipment for the facility;
- simplify all procedures to the maximum;
- reduce all unnecessary construction expenses.
At the Project Design stage technological, constructional and architectural planning solutions are developed without going into details, and Project Engineers choose equipment and networks. General issues of the new / reconstructed enterprise management are dealt with, and workplace safety is provided. Bill of quantities is included in the Project Design. Construction and assembly works management is described.
At the Project Design stage foundation for the effectiveness of the whole enterprise is laid. Equipment is chosen on the basis of optimal acquisition, installation and maintenance costs. The quality of Project Engineers’ work directly influences technical and economical characteristics of the new or reconstructed enterprise. Therefore, it is crucial that the engineering designing company had experience in similar industrial facilities design and, preferably, took part in their turn-key ready construction
3.2. Project Documentation examination:
Upon preparation of project documents they are submitted to examination. Experts decide if the project solutions meet the requirements for life safety, process constructability and reliability, safety for ecology and engineering systems that the designed enterprise interacts with.
3.3. Construction Design Documents preparation:
We construct hazardous operation industrial facilities, therefore we know what should good construction design documents look like.
After a positive decision from experts is received, the Customer applies for a building permission, and the Project Designer starts working on construction design documents.
Project solutions are thoroughly reviewed, so that construction workers who bring the project to life “in metal and concrete” would have no questions about the project designers’ ideas.
It is important to understand the fundamental difference between Project Design Documentation and Construction Design Documents. The thing is, that Project Design Documentation, as it has already been mentioned, is prepared primarily for the expert examination. It should be elaborated to the extent that the expert might evaluate project solutions in terms of their safety and constructability, and make sure that they don’t contradict any regulations. But Construction Design Documents are created for construction workers. They should contain detailed features of all units and elements which were only mentioned in Project Design Documentation.
Thus, Construction Design Documents should in detail explain to construction workers and assemblers, as well as to their managers and engineers, how to execute the project. The exact contents of these documents depend on the type of constructed facilities and their parts.
4. Handover to the customer and Designer’s technical supervision
Designer’s technical supervision over construction of the designed facility helps avoid design deviation, as well as make immediate project adjustments if needed (in such cases the quality of the adjustments is higher, because they are made by the authors who possess full information). Designer’s technical supervision should be carried out by project engineers who worked out corresponding parts of the Project Design and Construction Design Documents, under the supervision of Chief Project Engineer. Supervision activities include:
- Scheduled site visits to elaborate documentation details and to control conformity of the works with the project. The results are written down in the log of design supervision.
- Additional documentation development for Master Builder’s and Customer’s needs.
- Selective site visits to control the quality of construction and installation works.
- Participation in acceptance of key work stages and concealed works.












