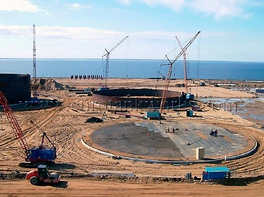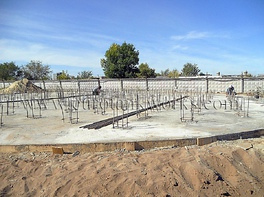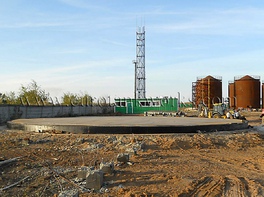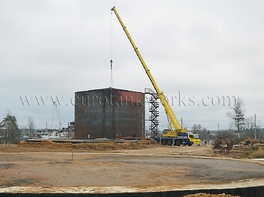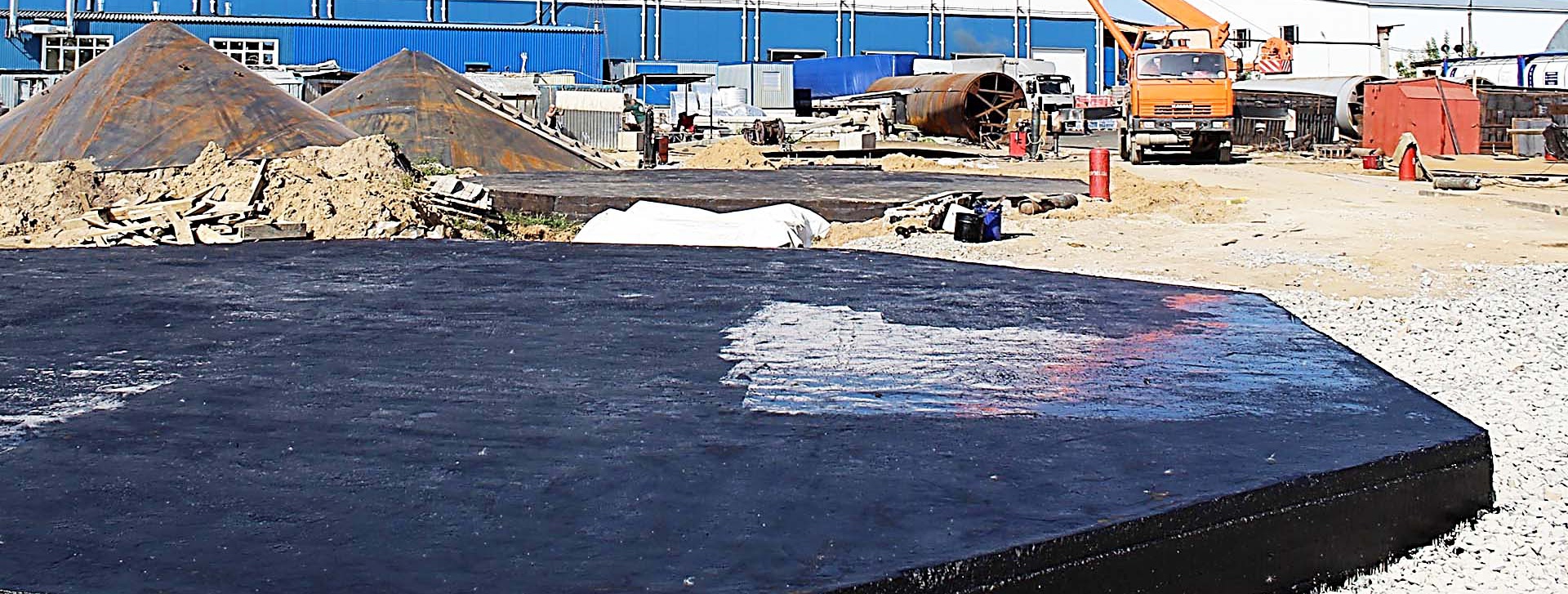


 Foundation is the part of construction that transfers the load of the installation weight on the basement soil and distributes the load on such area of the basement, which allows the foundation base pressure not to exceed the estimated levels. The design plan may imply different types of foundation: complete plates (slabs) under the whole structure, strip foundation – only under the walls, and pier foundation in the form of separate supporting structures. The choice of the foundation type depends on soil resistance to compression, its heaving properties in seasonal freezing, depth of its occurrence, the planned shape of the construction, and also on the weight load parameters and the scheme of its transfer to the basement soil.
Foundation is the part of construction that transfers the load of the installation weight on the basement soil and distributes the load on such area of the basement, which allows the foundation base pressure not to exceed the estimated levels. The design plan may imply different types of foundation: complete plates (slabs) under the whole structure, strip foundation – only under the walls, and pier foundation in the form of separate supporting structures. The choice of the foundation type depends on soil resistance to compression, its heaving properties in seasonal freezing, depth of its occurrence, the planned shape of the construction, and also on the weight load parameters and the scheme of its transfer to the basement soil.
While arranging the tank foundation it should be foreseen to perform special measures to ensure diverting of ground water and precipitation from under the tank bottom.
All foundation arrangements should be made before starting its installation. The planned basement perimeter walk (paving), the shaft staircase foundation, the piers for pipelines are recommended to be installed after assembling the tank’s metal frameworks.
There is a wide variety of tank foundation types in modern construction practice. The choice of the most efficient type depends on the loading capacity and engineering-geologic conditions. The use of foundations on natural base, partially or fully without piles under the tank bottom, seems to be the most preferable due to low cost.
3.1. Circular (ring) tank foundation
Girder (wall) foundation is often applied combined with the basement bedding course. Soil bedding (both with and without an iron-concrete ring under the tank wall) may be used as tank foundation… An iron-concrete foundation ring is installed under the tank wall for tanks with loading capacity exceeding 2000 m³. The ring has to be not less than 0.8 m wide for tanks with less than 3000 m³ loading capacity, and it should not be less than 1.0 m for tanks with capacity exceeding 3000 m³. The thickness of the ring should not in any case be less than 0.3 m.

As practical experience shows, this construction of the foundation provides stability of bedding course only, at the same time not increasing rigidity of the junction of the tank wall and its bottom. This construction also does not affect the unevenness of subsidence of the tank basement.
In certain conditions the foundation in the form of a circular wall is also effective. It cuts through upper layers of the basement soil and may transfer the load to the underlying dense layers.
The requirements of the standards demand to install foundation rings for all tanks irrespective the loading capacity installed in areas of estimated seismic activity equal and exceeding 7 balls rated on Richter scale.The width is supposed to be not less than 1.5 m, the ring thickness is implied not less than 0.4 m.
The foundation ring is designed for basic stress (load) combination. In case of construction sites in seismic areas (7 balls and more on Richter scale) specific stress combination is also considered.

There is also practice to use circular foundation of gravel or crushed stone along with the bedding course; and also iron-concrete circular foundation, located directly under the tank wall, as well as foundation in the form of iron-concrete breast wall, located in the outer space of the tank.While arranging the ring in the form of breast wall the bedding course is made of sand-gravel mixture or gravel.
Iron-concrete foundation is usually made of cast reinforced concrete with rectangular cross-section. Sometimes the foundation is made on natural base with crushed stone ring under the wall. Such foundation is effective in case of anticipated subsidence not more than 15 sm. This is its main peculiarity: crushed stone is used instead of sand directly under the wall to arrange crushed stone or gravel bund not less than 60 sm high with the top width of 1-2 m.Crushed stone is laid in layers of 20 sm each, thoroughly tampered. Directly under the bottom on its full square the crushed stone layer is arranged, not less than 10 cm. Drain pipes of around 9 cm in diameter are installed additionally.
 The following construction schemes may be applied for wide tanks: sand bedding course is arranged under the bottom and either iron-concrete or crushed stone circular foundation is installed under the wall, depending on the soil conditions.
The following construction schemes may be applied for wide tanks: sand bedding course is arranged under the bottom and either iron-concrete or crushed stone circular foundation is installed under the wall, depending on the soil conditions.
The under-wall bedding course on the outside of foundation is installed with slight slope of 1:5, which is supported by the breast wall in its lower part.The bund is equipped with drain pipes and protected by the asphalt coat (dope).There is a damping asphalt layer not less than 20 sm between the bottom and iron-concrete surface of the ring foundation.
Additional measures of foundation reinforcing are constantly developed to increase safety of large tanks.
The sand-gravel cushion is covered by mixture of sand, crushed stone, asphalt emulsion and cement, compressed by rolling afterwards. The received surface takes away part of the cushion load, transferring it to the iron-concrete ring.
The foundation can be also made in the form of iron-concrete slabs. In these cases tank stands on an iron-concrete slab, installed either on the basement surface or lower the grading elevation. The iron-concrete wall along the perimeter of the plate is earthed lower its foundation bed and serves for reducing the lateral shift of the soil.



3.2. Piled tank foundations
3.2.1. Traditional approach to arranging piled foundations
This type of foundation is quite often used at sites with soft soil. Construction experience in industrial and civil building shows that in most cases piles can help to achieve the acceptable level of construction subsidence. However, the practice of piled foundation in tank construction shows that it does not always help to get the desired result. Along with this, such type of foundation is quite money-consuming and the level of capital expenditure is almost equal to the cost of the metal frameworks itself.
It was registered not for once, that tanks on piled foundation showed higher subsidence than it had been planned in the course of hydro-tests, amounting to half of the subsidence level, foreseen for the whole period of tank operation life.
The ineffective use of piled foundation in tank construction may be explained by the following: in case of large tanks, piles with the usual length of 0.25 of the tank diameter and less, are located in the area of maximum vertical strain at the tank basement. That is why reducing the strain by making the foundation deeper does not have sufficient influence on such foundation’s subsidence.
The use of piled foundations may even be dangerous when there are layers of higher compressibility at big depth at the tank basement. It is not always possible to reveal such layers due to technical difficulties, connected with punching and taking the soil samples at deep depths.
Specialists tend to think that piled foundation with monolithic grillage represents a sufficiently rigid construction. There are certain results of subsidence surveys for tanks with piled foundation, that convincingly deny this point of view.
3.2.2. Foundations with piles under the whole bottom and with iron-concrete grillage

As a result of many years’ experience of tank construction on soft water saturated soil there are several effective measures of basement preparation. The main goal of these measures is to compress the soft soil before starting construction procedures, which is aimed at improving the soil’s physical-mechanic characteristics.
This is supposed to be achieved by the use of prismatic driven piles of various length and cross-section in combination with grillage and slabs. The piles are, as a rule, installed under the whole bottom in the form of the complete pile field, each pile is at distance of 1 m from the other.
Foundations with piles under the whole bottom and with intermediate beddingare also used. Here a layer of crushed stone or granular material is put over the piles and serves instead of the iron-concrete coat.
3.2.3 Ring piled foundation
It is an effective solution for sites with soft soil.
The ring monolithic iron-concrete foundation takes the load of the tank wall and transfers it to the dense soil of low compressibility through either of the following schemes:
- Crushed stone cushion,
- Concrete foundation mattress
- Monolithic iron-concrete grillage,
- Two rows of tightly fixed piles.
This structure enables to reduce the unevenness of the basement subsidence under the tank wall.
3.2.4. Ring piled foundation with shifting (displacement):
It is used as an improved version of ring piled foundation.
Displacing of the monolithic iron-concrete ring and the ring piled foundation in relation to the tank wall is considered one of the solutions of tank subsidence problems. The rate of displacing is determined depending on local characteristics of soil basement, construction load and the number of piles’ rows in the grillage.
This can result in sufficient decrease of unevenness of subsidence along the tank perimeter and the whole structure within the operating life period.
In the course of arranging this type of foundation the soil basement is planned, the piles are installed at the planned point, their location is determined depending on local characteristics of the soil basement, structure load and the number of piles’ rows in the grillage. The monolithic iron-concrete ring grillage is installed on pile-heads, after that the crushed stone bedding is arranged, on which the monolithic iron-concrete ring is put. The sand cushion is planned and arranged under the tank bottom, then the metal frameworks of the tank are assembled.
3.3. OIL STORAGE TANK FOUNDATION DESIGN FOR THE DIFFICULT GEOLOGIC CONDITIONS:
3.3.1. Iron-concrete strip reinforced foundation
It is reasonable to consider the rigidness of the ring foundation in case of thick soft soil in order to ensure avoiding sufficient uneven subsidence of the natural base. In this situation it is possible to use massive strip iron-concrete foundation under the wall of the tank, which gives additional rigidness to the structure along its perimeter.
The height of the foundation is determined based on putting the foundation base lower the level of seasonal freezing of the soil.
It may be reasonable to arrange a crushed stone cushion to reduce the height of the foundation and to transfer the load from the tank to the foundation. As the load in this case is low, the area of the foundation’s cross section may be relatively small. The sides of the foundation are covered with non-frost heaving material.
If sufficient uneven subsidence occurs along the perimeter, such foundation gives opportunity to level the edge of the tank. To achieve this it is possible to arrange a catch pit (dibhole) in the crushed stone cushion, meant for placing the pulling up device (e.g. casing puller or jack), based on the iron concrete foundation. After the edge of the tank is pulled up to the needed level the pulling up device is removed and the catch pit is back filled.
The use of unitized iron-concrete elements enables to reduce the amount of wet processes in the course of performing the work and to increase labor efficiency of the initial construction work (“zero” cycle).
3.3.2. Iron-concrete ring at the external outline of the wall

When filling the large volume tanks there is a joint moment appearing at the point of junction of the wall to the bottom. This joint moment amounts to sufficient size and influences the strain-distorted condition of the bottom and its basement. To reduce the torsion moment (twisting moment) and to increase rigidness of the “wall-bottom” joint it is suggested to use iron-concrete ring, arranged at the external outline of the tank wall together with metal stiffening rings in the form of angle braces (see pic. 6). Their number is determined by constructing or calculating, which depends on the tank’s loading capacity.
3.4. PILED STORAGE TANK FOUNDATION DESIGN FOR THE SEISMIC AREAS
Piled foundations in seismic areas are applied in the same way as in areas which show no seismic activity. It is necessary to meet the requirements of СП 50-102-3003 «Engineering design and arranging of piled foundations”, in particular – part 12 “Specific features of design planning of piled foundations in seismic areas” and supplement D “Pile calculation for combined impact of vertical and horizontal forces and moment”.
The lower ends of piles should be based on rocky soil, macrofragmental soil, sand soil of high and medium density, hard and stiff soil, low plasticity clay soil. It is not allowed to place the bottom edges of the piles in seismic areas on loose water saturated sand, plastic clay, soil of high plasticity and free-flowing consistency.
Supporting of piles by inclined shelves of hard rock and psephitic rock is allowed only when the soil’s seismic impact stability is provided not by the piled foundation and if there is no chance for the piles’ bottom edges to slip.
It is allowed to put the piles on water saturated sand of high and medium density. Their bearing capacity at the same time should be determined based on results of piles’ field testing for simulated seismic impact. Piles in seismic areas should be sunk in soil for not less than 4 m, excluding the cases when they are supported by hard rock soil.
Cast-in-place piles in seismic areas should be arranged in cohesive soil of low humidity with the piles’ diameter not less than 40 sm. The ration of their length to the diameter should not exceed 25. It is necessary to have strict quality control, arranged for the piles’ production.
It is exceptionally allowed to cut the layers of water saturated soil with removable case pipes (drive pipes) and clay mud. In case of structurally unstable soil cast-in-place piles can be used only with case pipes, left in the soil.Reinforcing of the cast-in-place piles is essential, the rate of reinforcement is accepted not less than 0.05.
Calculation of piled foundation in seismic impact is done at the extreme states of the first group. It usually includes:
- Determining pile bearing capacity to the vertical load;
- Testing the piles for metal resistance to the joint action of rated normal force of deflection moment and the shearing force;
- Checking the piles’ resistance to limitation of pressure, transferred to the soil by the side edges of the piles.
When the stability of soil around the pile is checked, the estimated angle of shearing resistance is taken decreased by the following rates:
- 2 ° for seismic activity of 7 balls,
- 4 ° for seismic activity of 8 balls,
- 7 ° for seismic activity of 9 balls.
For foundations with high pile grillage the calculated rates of seismic forces should be determined like for buildings with flexible bottom part.Dynamic factor should be increased 1.5 times in cases when the period of natural vibrations of the basic tone is equal to 0.4 and more.
Provided that there is acceptable technical-economic reasoning, it is possible to use piled foundations with intermediate cushion of loose materials – crushed stone, gravel, coarse sand. The possibility to transfer the horizontal load from the vibrating construction to the pile is practically eliminated. That is why calculations for horizontal seismic load are not made and the structure of piles is accepted the same as in non-seismic areas.
The foundation block, installed on the intermediate cushion, is planned as grillage of an ordinary piled foundation in accordance with the standards for engineering design of concrete and iron concrete constructions.
Arranging iron-concrete pile-heads may help to increase the area of contact.
Piled foundations with intermediate cushion, applied in seismic areas, should meet the requirements of the deformation evaluations.The thickness of the intermediate cushion above the pile heads depends on the estimated load and amounts to 40-60 sm.
Calculations of piled foundations on subsiding soil should consider the characteristics of wet soil in case there is possibility of ground water level increase.










