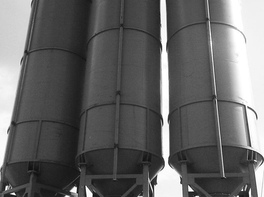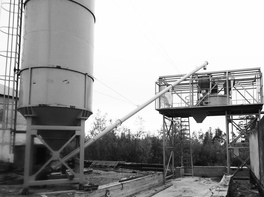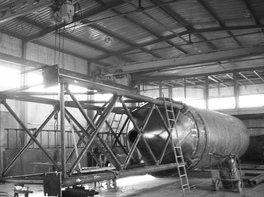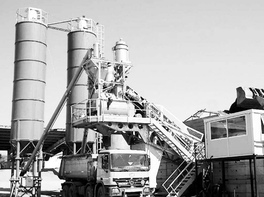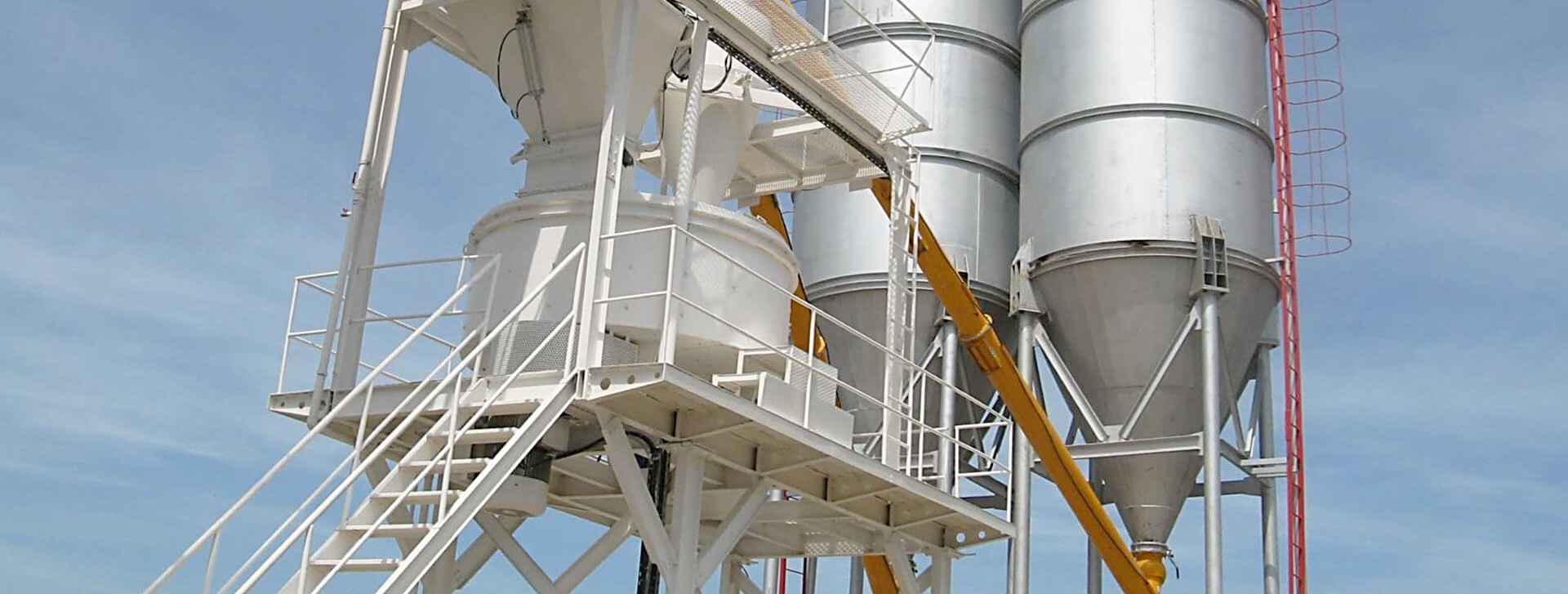Cement Storage Silos Design
The design process begins with a technical specification, determining the volume of cement storage, the level of mechanization, the material for manufacturing silo structures.
Silos for cement with a radius of up to 6 m are installed according to the design project in 1 row, with a radius of more than 6 m - in 2 rows. This design practice takes structural stability into account.
The cement storage silo design takes into account:
- the temporary long-term load (weight of cement, its friction against the silo structures, weight of pneumatic conveying, filters, etc.);
- the short-term load.
In addition, steel cement silos are checked for stability, taking into account temperature fluctuations.
To begin developing a design of foundations, data from geological and hydro-geological studies are needed. The type of foundation is determined by the calculation. More often, a concrete monolithic slab with reinforcement is performed. On rocky soils, stand-alone strip or precast foundations are designed. The foundation on piles is designed if the soils have sediment.
The cement storage silos design decisions must be linked to engineering solutions, the design of access roads and auxiliary facilities at the site. A competently completed design of a silo for cement complies with urban planning and environmental regulations.










